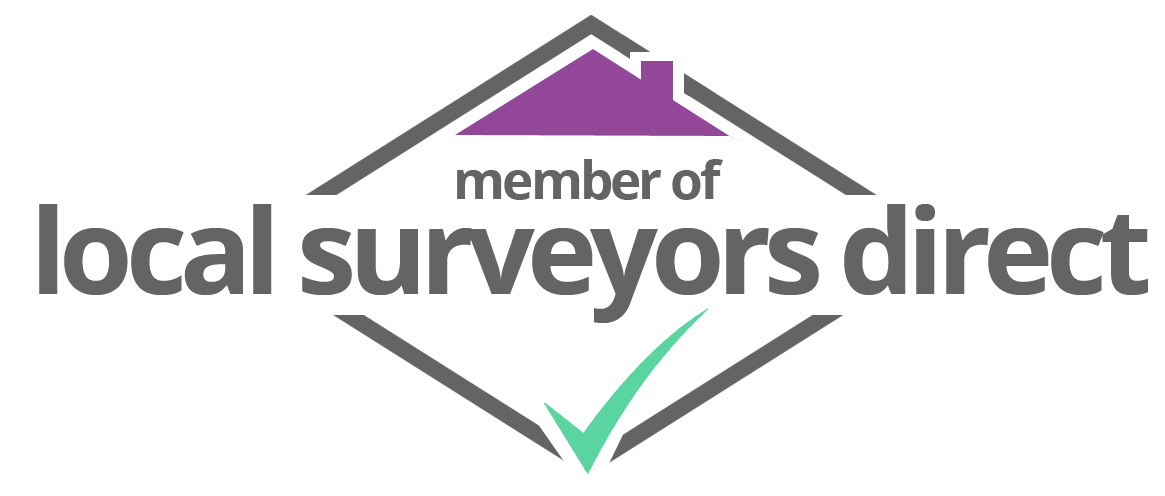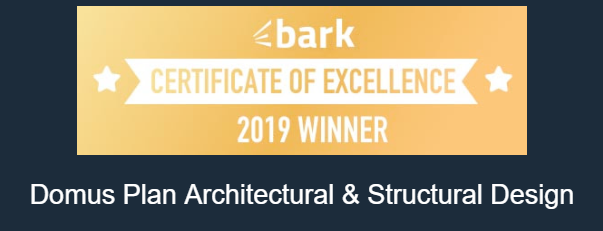Initial Consultation > Measured Site Survey > Draft Design > Detailed Design >
Planning Application > Building Regulations Application > Project Management
1. Initial Consultation, Home Visit & Fee Proposal
We offer an initial telephone consultation to discuss your requirements and present development options for your project
or
We can arrange a free of charge, no obligation meeting at your property to check the feasibility of your project and discuss potential development, explaining the options available and the procedures involved.
After this consultation / meeting we’ll provide you a quotation.
2. Measured Site Survey
Once you appoint DomusPlan as designers, we’ll carry out a full site survey obtaining every detail.
The outcome of this survey is the preparation of the existing drawings: floor plans, sections, elevations, drains, etc.
3. Draft Design
DomusPlan develop one or more draft schemes depending on the information from the existing plans and the client’s brief.
4. Detailed Design
Following a chosen scheme at the Draft Design stage we develop a detailed technical design ready for Planning and Building Regulations Application.
Each Detailed Design package is tailored to specific project and usually includes:
- Existing and proposed Floor plans
- Sections
- Elevations
- Site plan
- Location plan
- Drainage
- Access statement
5. Planning Application
If your project falls within “Permitted Development”, you will not need Planning Permission as such, but we would strongly advise that you apply for a Certificate of Lawfulness – this is not strictly necessary, but it will provide you with peace of mind that you cannot be challenged post-construction.
We will prepare and process the Permitted Development application acting as your agent.
Where Full Planning Permission is required, we will submit the necessary documents on your behalf, and will monitor the progress of the application and liaise with the Planning Department.
Should the Planning Officer requires amendments we will in most instances prepare amended plans without additional charge.
6. Building Regulations Application and Structural Calculations / Drawings
Building Regulations are designed to ensure structural integrity.
We will prepare all the necessary fully detailed drawings, such as Dimensional Floor Plans, Sections, Elevations, Ground Works Layout, Roof Layout, Drainage Layout, Thermal Envelop, including structural calculations and drawings.
We will prepare and submit your application for approval, we will monitor the application and liaise with Building Control Department over any amendments they may require.
7. Project Management
We provide Project Management services, as Scope of Works, Works Schedule, on-site meetings and inspections etc.



